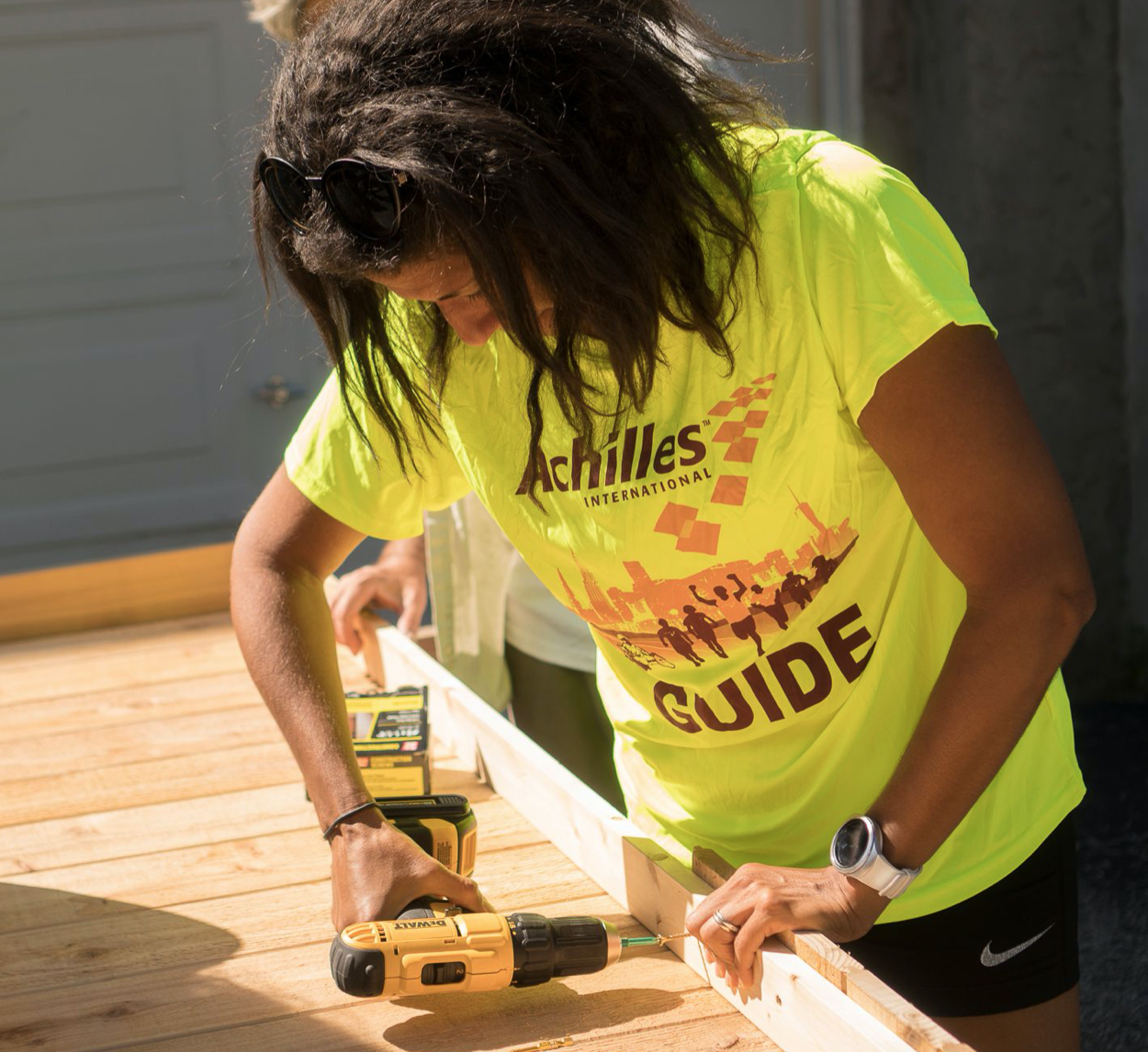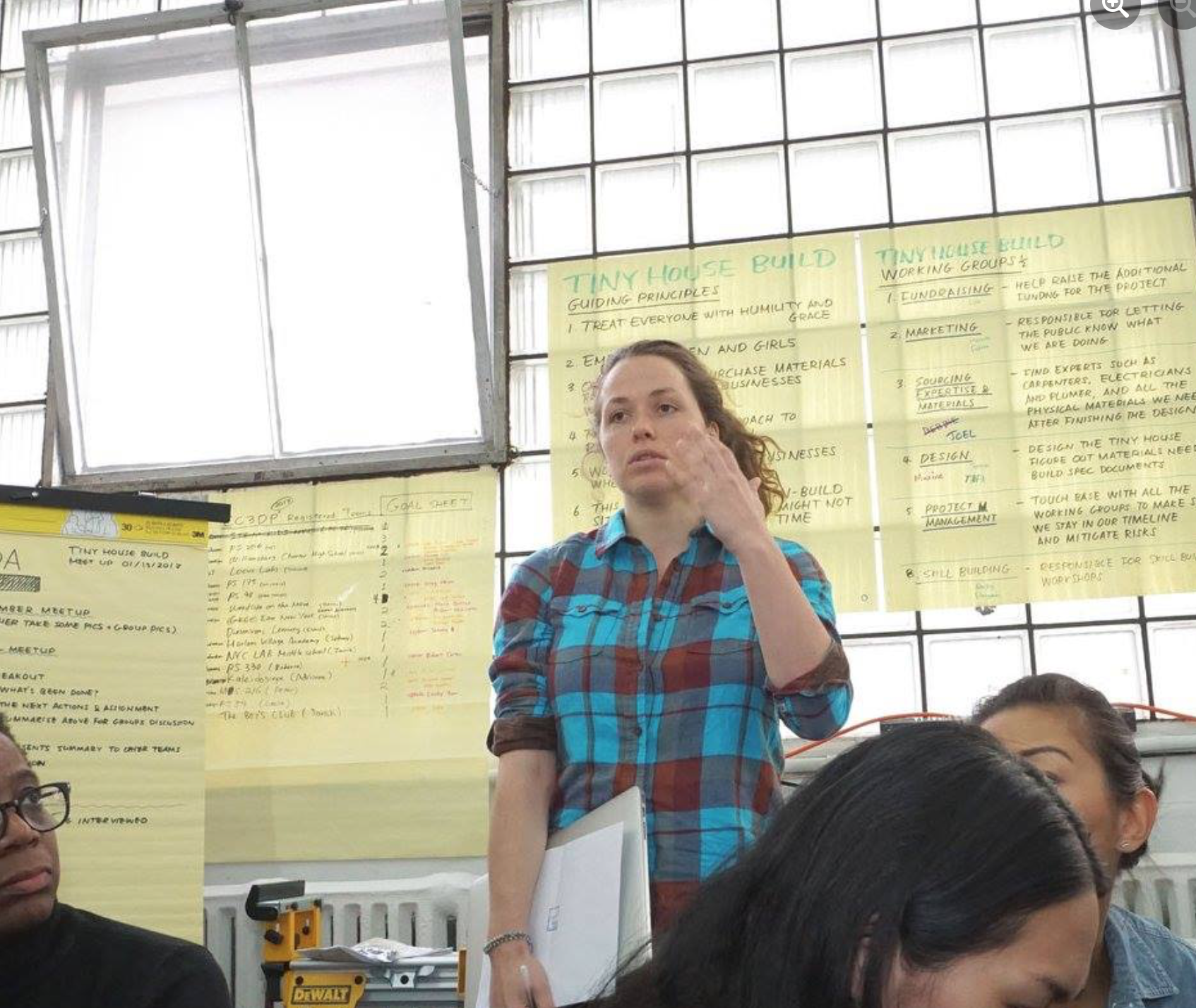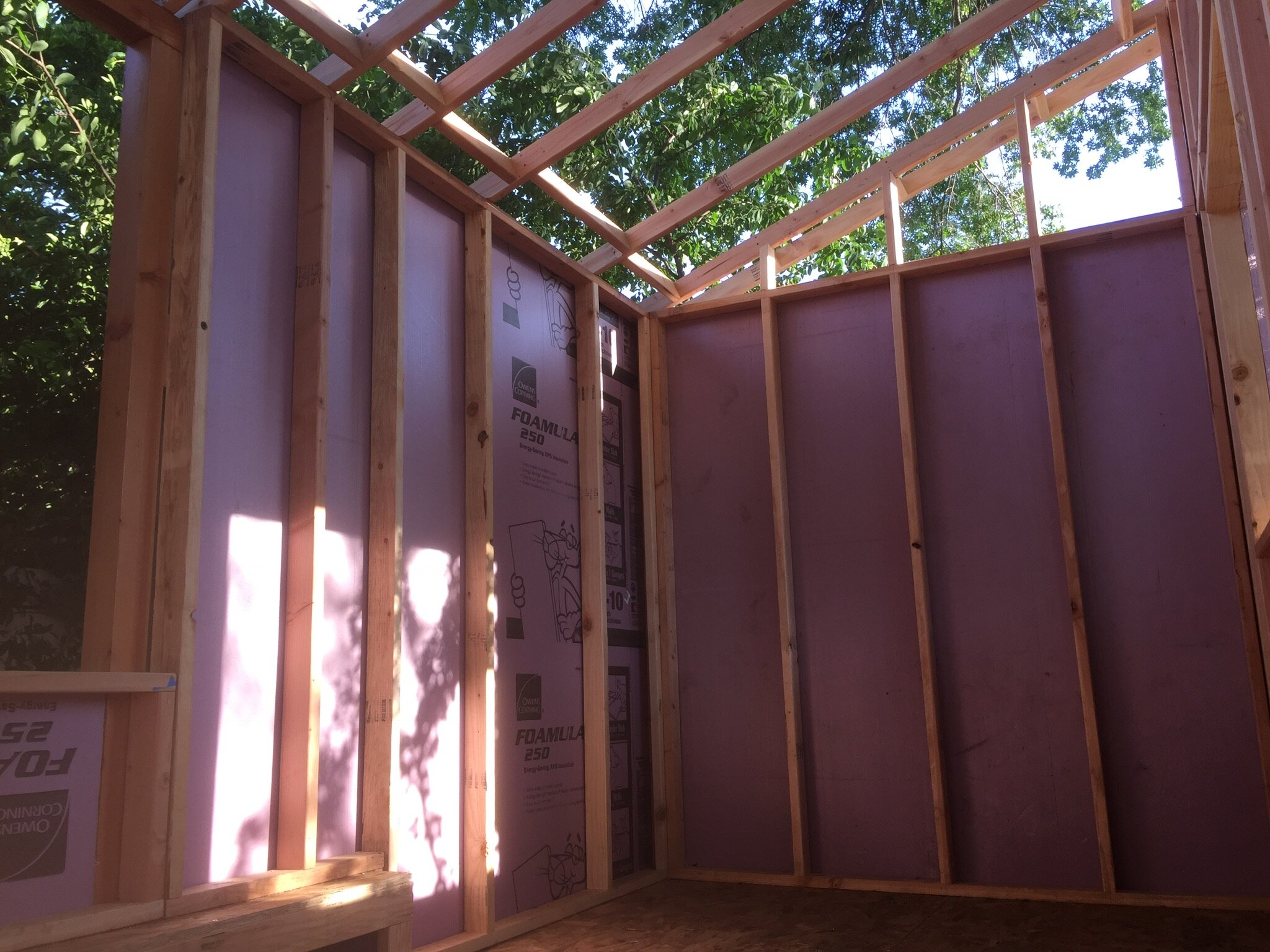
Women Who Build
Women Who Build was a project I worked on for several years with RPGA Studio INC. The goal of the project was to empowering women to take part in the male dominated fields of design and construction. The highlight of the project was a collaborative design and build project where we created a small mobile artist studio on wheels. I was the primary architect, project manager, and the leader of the design group. I oversaw the day to day operations of the build including sourcing material, creating all the build documents, designing the look and feel of the structure, and maintaining a safe collaborative learning/working atmosphere. We built this structure in 6-8 weeks but spent a year designing, planning, and learning together before hand. After completion of the mobile studio we held workshops where I would teach groups of women CAD software and basic woodworking skills and together we built furniture that was used inside the tiny studio.
Here are some renderings showing the basic plans of the tiny studio. I completed these in SketchUp, which was a free open source software at the time. Many of our particpants had never used CAD software before. We made all of our plans and models available to all the participants and I created build plans and diagrams for particpants to read and follow each day of the build so they would have an understanding how each part of the build process worked within the larger framework of the structure.
Here is another rendering of the structure. We built the tiny studio on a trailer and the front of the structure was polycarbonate. The tiny studio has electricity, metal roofing, and is completely insulated.
Here is a diagram showing the basic framing of the tiny studio. I made clear diagrams that showed how each wall would be framed. Participants would then use these diagrams to cut and assemble the wood for the walls. We held workshops leading up to the build where participants learned basic framing techniques including how to use a miter saw, tape measure, and drill and driver.
Here is a photograph of us installing the frame onto the subfloor. *photo courtesy of RPGA Studio
Build Video
Here is a video of us carrying the roof framing before we were about to install the roof. We tried to create a really opening and collaborative building environment. We encouraged women participating in the project to take on leadership roles and to teach and share their knowledge with other participants.













